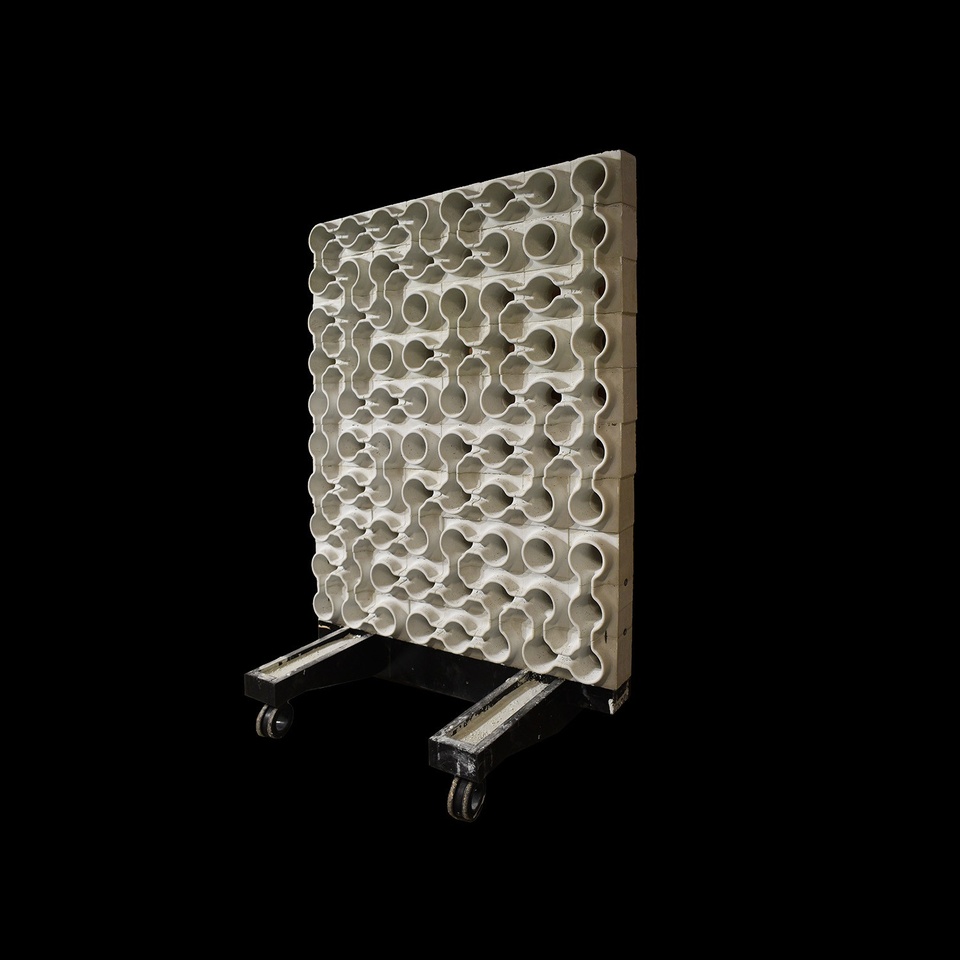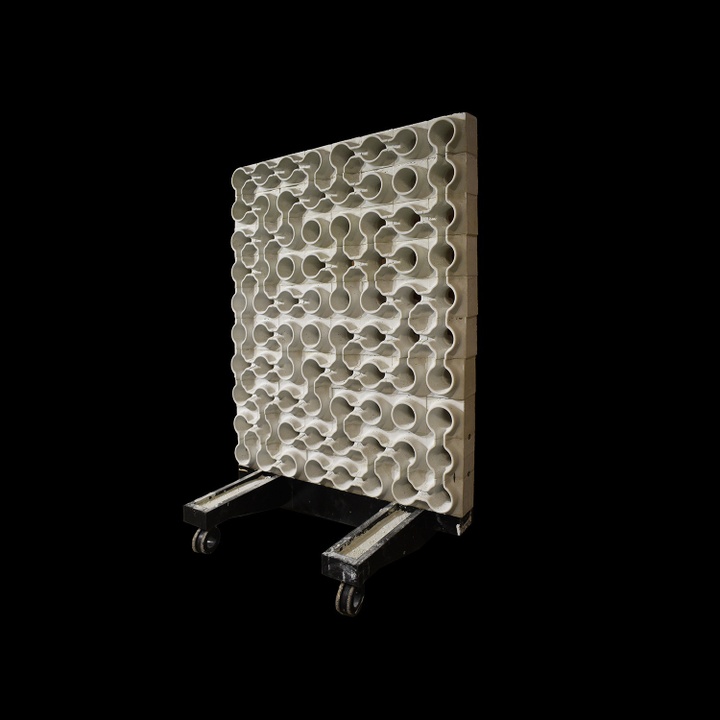Pablo Moyano
Pablo Moyano is an assistant professor of architecture at Washington University in St. Louis, where he has taught since 2005. He holds a professional degree in architecture from the University of Buenos Aires, where he graduated with honors in 2000. In 2002, he was awarded a full tuition scholarship by WashU to pursue his master of architecture and master of urban design degrees, graduating with honors in 2004. He was awarded the AIA medal for scholastic achievement and professional promise.
Moyano has extensive experience in the field of architecture, developing his career in international and national firms with a strong affinity for construction. His teaching and research focus on the performative qualities of concrete applied to building enclosure systems, structures, and other uses of innovative methods of fabrication coupled with novel types of concrete. Through his teaching, which includes several options studios and seminars, he examines concrete, innovative formwork techniques, its impact on the making of assemblies, and its potential architectural applications at multiple scales. His comprehensive research combines several awarded grants with built projects using concrete as a resilient and sustainable building material. He has served as the faculty design leader for WashU’s 2017 solar decathlon team, which developed CRETE house, a precast concrete house featuring an innovative enclosure system. The project was awarded second place in the architecture contest. Moyano is the coordinator of building systems, an introductory course focused on contemporary building practices. As an urban designer, he has done research in the phenomena of shrinking cities, writing papers and participating in numerous conferences and competitions. He has also taught urban design courses looking at rapidly expanding metropolitan areas of the country in polycentric, decentralizing landscapes.
Project Spotlight: Sequential Casting Concrete System
Sequential Casting Concrete System (SCCS) is an alternative casting method to conventional concrete formwork. This prototype casting system is based on jumpforming and minimizes the number and size of molds required for tall structures by sequencing the process. SCCS hybridizes vernacular methods of adobe construction with cutting-edge technologies and materials. In addition, SCCS capitalizes on the plasticity of UHPC to produce intricate geometries, and its high compressive and tensile strength to reduce the overall thickness and weight of the structure. As a result, the bearing wall is freed from limitations in its geometry and materialization using a simple load-bearing, low-cost, and non-skilled labor-dependent concrete construction system.
As proof of concept, eight SCCS mockups were built using small-scale molds fabricated with standard desktop 3D printers, and conventional wood frames made with interchangeable urethane inserts. The work was partially funded by a Creative Activity Research Grant from the Sam Fox School at Washington University in St. Louis.












